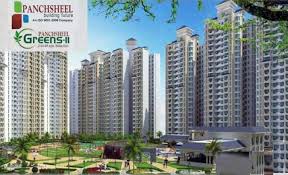Specifications
STRUCTURE
Earthquake resistant RCC frame structure certified by IIT, Roorkee
EXTERNAL FINISH
Combination of longlasting texture paint
DRAWING AND DINING ROOM
Floor: Vitrified Tiles
Walls/Ceiling: Plastered and painted with pleasing shades of O.B.D
KITCHEN
Floor: Vitrified tiles
Walls/Ceiling: Plastered and painted with pleasing shades of O.B.D
Platform: Prepolished granite platform with stainless steel sink
Ceramic Glazed tiles up to 2 ft. height above counter
MASTER BEDROOM
Floor: Vitrified tiles
Walls/Ceiling: Plastered and painted with pleasing shades of O.B.D
OTHER BEDROOMS
Floor: Vitrified tiles
Walls/Ceiling: Plastered and painted with pleasing shades of O.B.D
SERVANT ROOM
Floor:Vitrified tiles
Walls/Ceiling: Plastered and painted with pleasing shades of O.B.D
TOILETS
Floor: Antiskid Tiles
Walls: Ceramic Tiles up to door level
Fittings and Fixtures: All taps Chrome plated ISI Mark, Washbasin, W.C. in all toilets Provision for hot and cold water
BALCONIES
Floor: Antiskid Tiles
DOORS AND WINDOWS
Entrance Door: Decorative Flush door with Seasoned hardwood frame
Internal Doors: Flush door
External Doors and Windows: Glazed powder coated aluminium
LIFT LOBBY
Floor: Vitrified Tiles
Walls: Plastered and painted with pleasing shades of O.B.D
Elevators: 3 high speed elevators in each tower
STAIRCASE
Floor: Marble flooring
Walls/Ceiling: Plastered and painted with pleasing shades of O.B.D
ELECTRICAL
Wiring:ISI Copper concealed wires in all Bedrooms/Drawing/Dining, Toilets and Kitchen
Switches/Sockets: Modular in all Bedrooms, Drawing/Dining, Toilets and Kitchen


 8745004300
8745004300